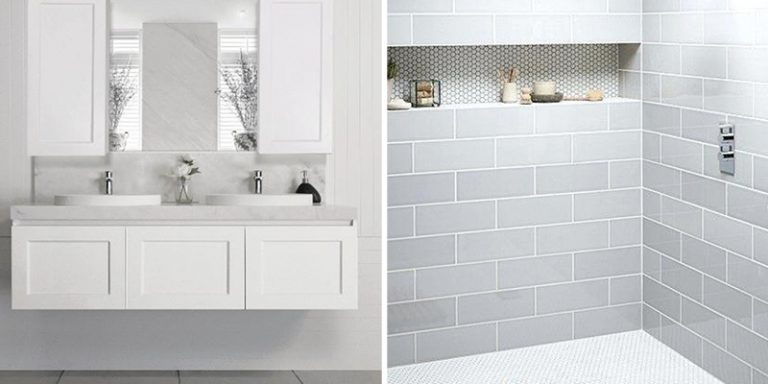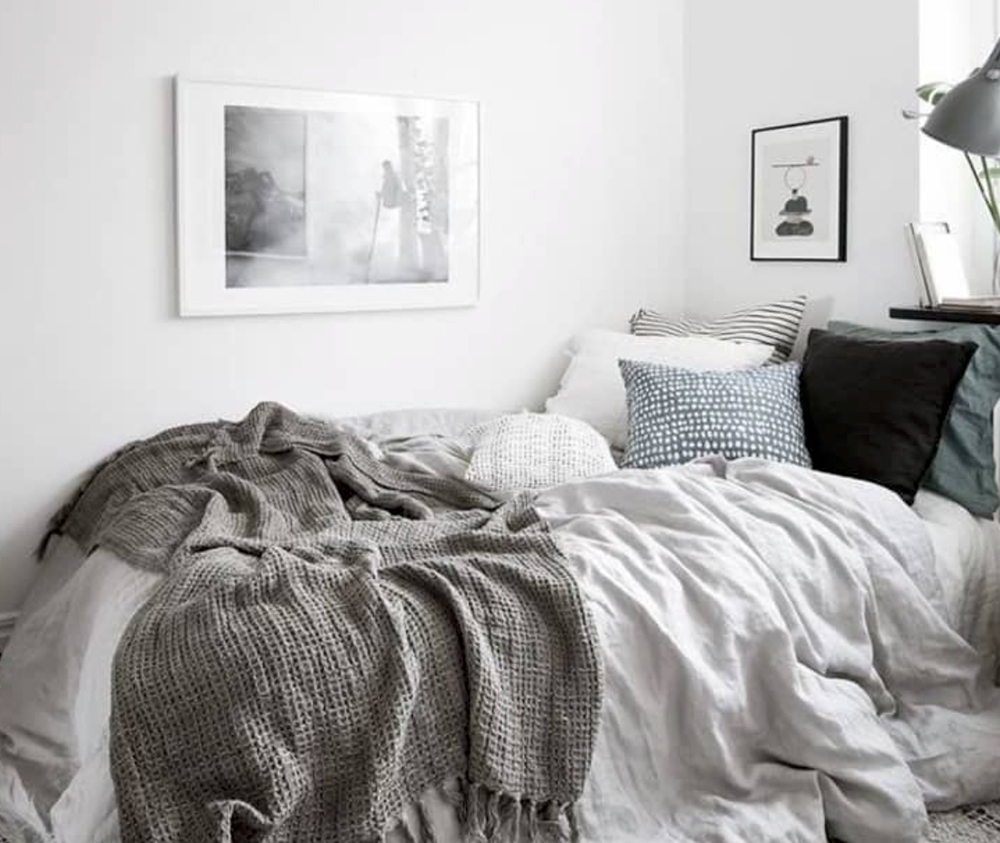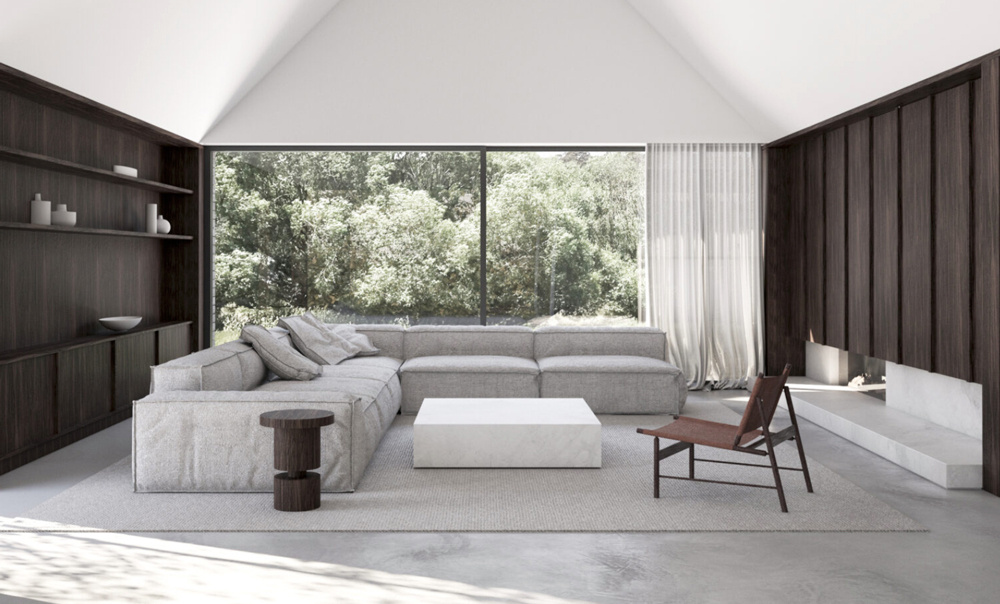Here are some practical design tips to help with your new bathroom.
Create more space in your bathroom
Make any bathroom feel more spacious with:
- Floor to ceiling wall tiles – tiling from floor to ceiling with larger tiles also creates a clean, seamless appearance
- White wall tiles – reflect and bounce light to give the illusion of more space. Use a cost effective tile such as Beaumonts Vast White Satin and for interest and detail, add a feature tile on one wall, as a splashback or to frame a bath
- Hidden cistern – the tank is recessed/ concealed in the wall or behind a cabinet with only the flush buttons visible
- Wall mounted vanity – the unit hangs on the wall with around a 30cm gap from the bottom of the unit to the floor tiles that run under the vanity unit
- Niche shower shelf – a recessed cavity instead of a wall shelf in your shower for soap, hair products etc.
- Recessed medicine cabinet – a cabinet with a mirrored door installed into the wall creates additional storage space.

And there’s more!
Other things to consider include:
- Plan the tile placement with your tiler in order to minimize cuts and create the cleanest look possible
- Install diffused downlight(s) over your vanity to provide additional light for make-up, shaving, grooming etc.
- Heated towel rails and underfloor heating not only warm up your bathroom but also help dry it out
- Position your power points out of sight inside or under your medicine cabinet.
Images: Main – Truesource One Stop Building Solutions, L – Bathrooms Are Us, R – Nwise.info


