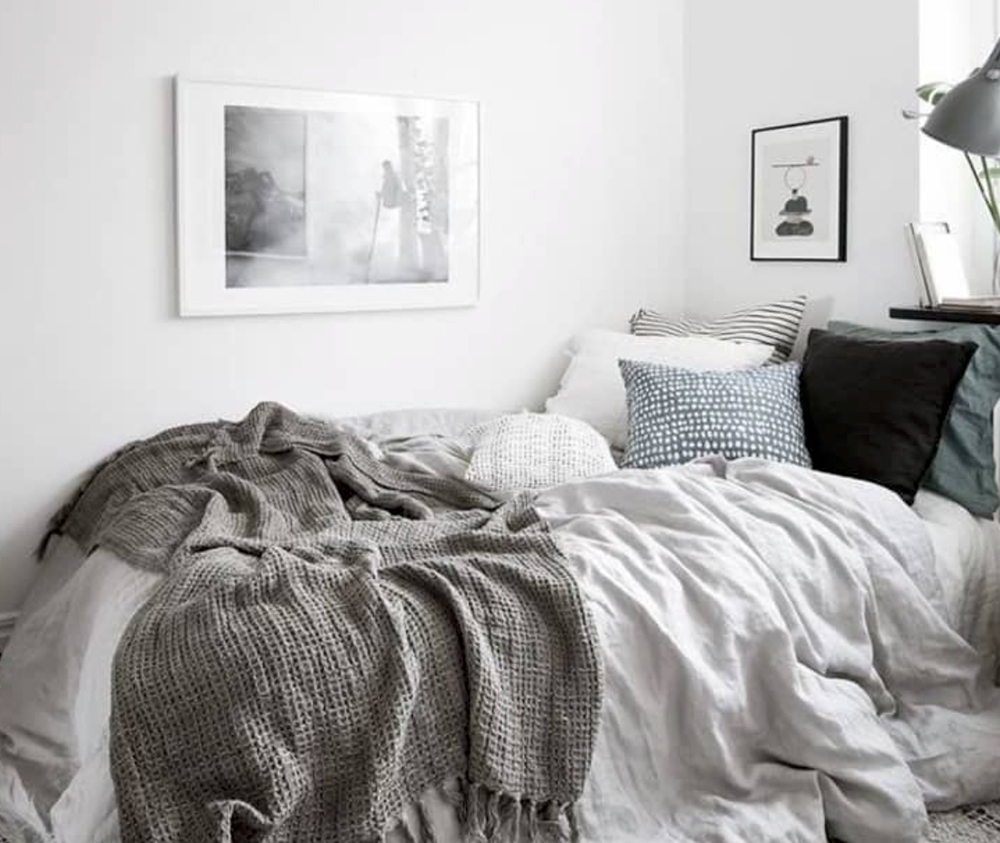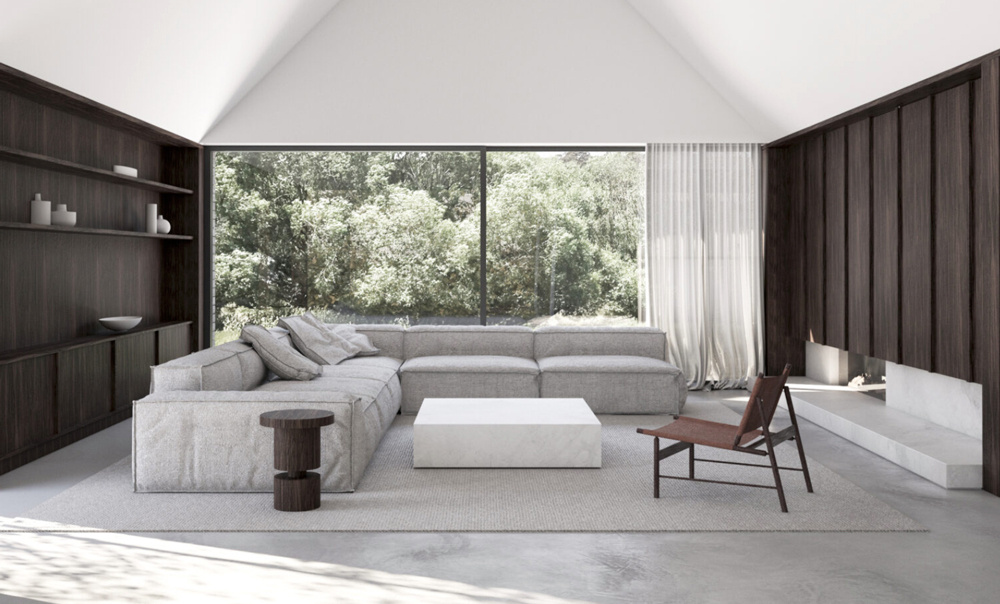Whether building or renovating, here are some key design tips for getting the most out of your new kitchen.
Layout is critical
When designing your kitchen, think about how and where you will use things.
Aim to minimise the distance between your refrigerator, work area, sink and cooktop/ oven. Locate your crockery and cutlery storage near your dishwasher. Also, ensure the refrigerator is accessible and easy to open for both passersby and the cook!
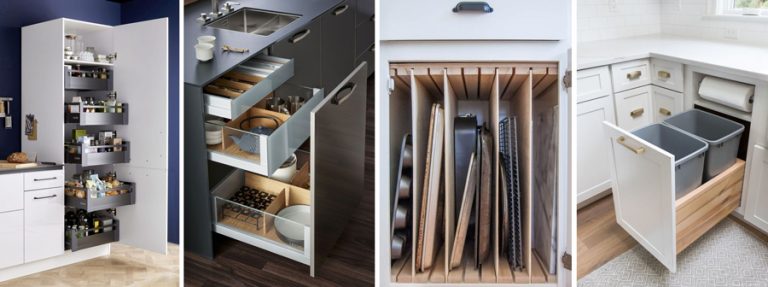
A place for everything
List out all your kitchen equipment and storage requirements from your cook-top to your chopping boards to your cling-wrap! There are plenty of great options to maximise useable storage such as pull -out pantries, deep drawers for saucepans and bin waste sorters.
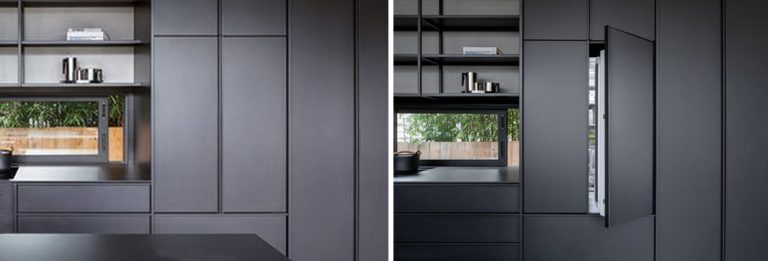
Behind closed doors!
Integrated refrigerators are growing in popularity. They continue the clean lines of the cabinetry and add to a sense of space.
Hidden appliance cabinets with retractable doors are fantastic for housing all your high use appliances. They should be easily accessible and allow you to use the appliance in place. Don’t forget to include a spot for the microwave!
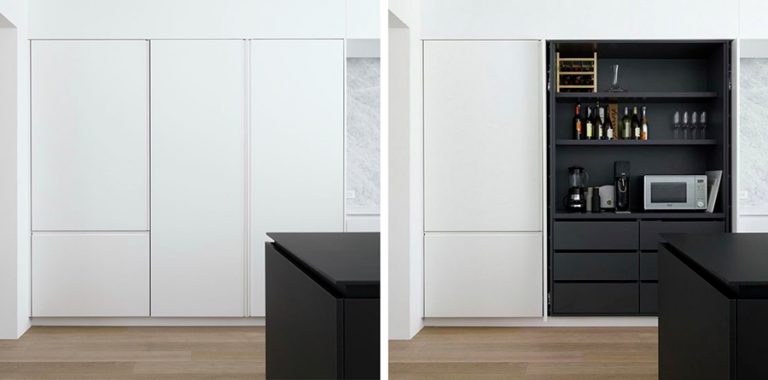
Let there be light…
Ensure there is enough lighting in your kitchen. Downlights are a cost effective option and, with dimmers, are great for mood lighting. Don’t forget to have good task lighting such as led strip lighting under overhead cabinets.

Power up!
Ensure you have plenty of double power points where they are needed for your appliance cupboard, benchtop, island bench etc. Better to have to have too many than not enough! Also, ensure they are at least 150mm above bench height to accommodate adapters and chargers.
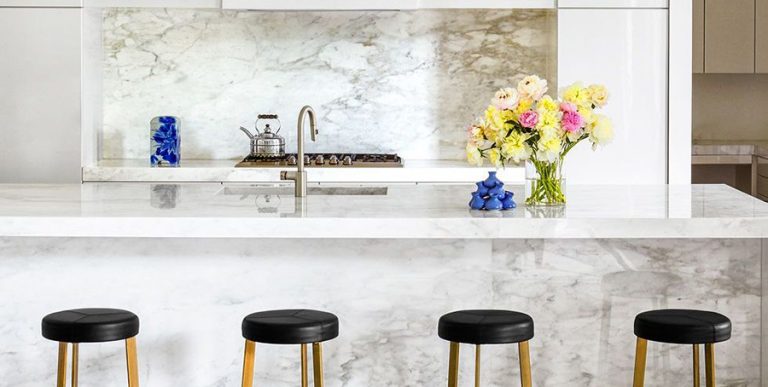
Images
Main Image; Mim Design
Footer : Home Beautiful
All other images: Pinterest
