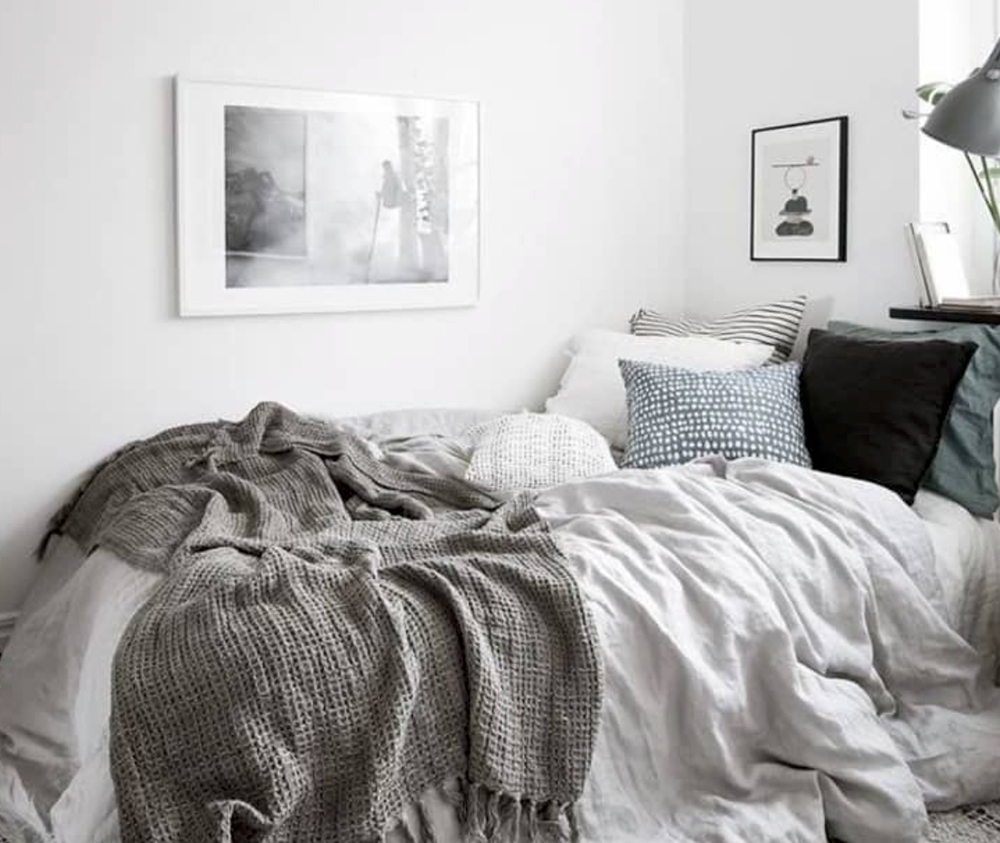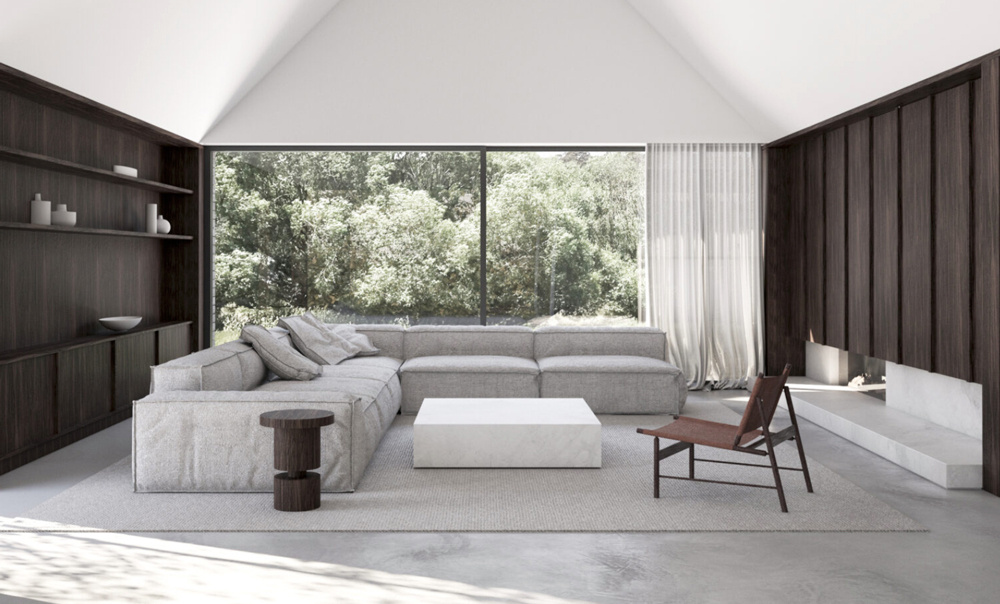Open plan spaces can feel endless, unstructured and soulless or they can be atmospheric, welcoming and flexible. The trick is to balance openness with isolation by creating comfortable, defined zones while still maintaining a connection and flow.
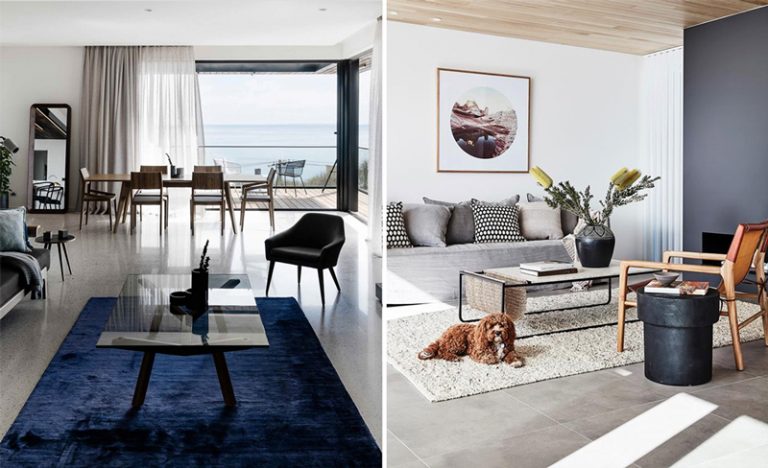
Our four tips for creating your zones and achieving a great open plan environment are:
1. Start with the flooring
Using the one floorboard or tile throughout your open plan area provides a consistent foundation. Use a rug in one space, such as under the sofa and armchairs in your living area, to create a visual division and add some interest.

2. Mix-up your furniture
The placement of your furniture is the next step in defining your zones. Avoid having all the same or similar colour, tones and finishes throughout. A matching dining table and chairs in a light timber such as birch, can be complemented but contrasted with a sideboard or coffee table in say a black oak.
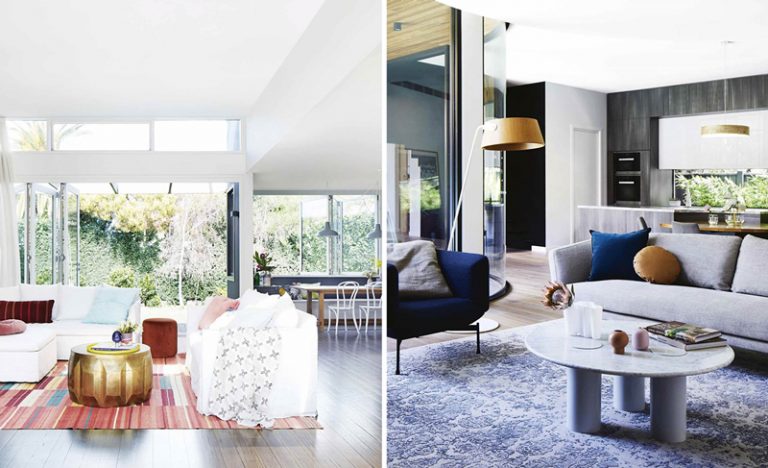
3. Contrast with colour
You can add colour to a space through paint, wallpaper, wall hangings, furniture, cushions or accent pieces. The trick is to keep a palette that harmonizes well with all other spaces. Include overlapping colours, different shades of the same colours, or even the same palette with different shades accented.
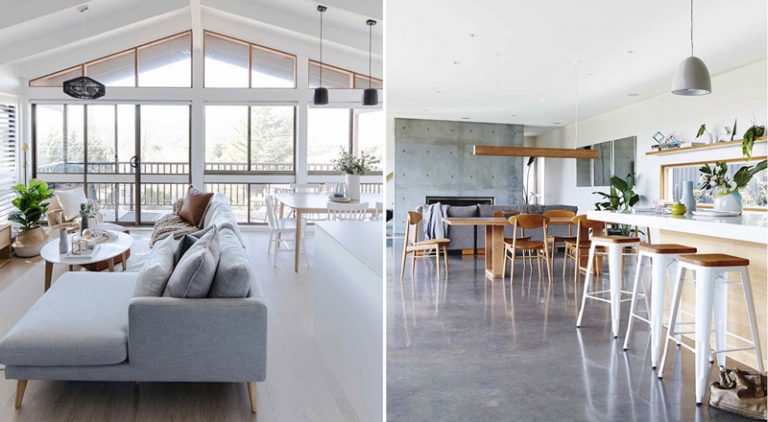
4. Let there be light!
The placement of simple ceiling lights or downlights will help define zones such as dining, kitchen and living areas. Go further with a feature light(s) over a living room space, dining area or kitchen island bench. You could also add a lamp to a sideboard or lamp stand in a corner.
Images: Homes To Love
Love this look?
Once you’ve finished your renovation in the InteriorsME Classic Colour Scheme, use our free Styling Guide to add your personal touch and make your house a home.
